Collaboration key in Greene County Jail construction
Subcontractors and partners applied a different way of thinking to ensure a successful build
The sheriff’s office and jail in Greene County, Missouri, were overdue for improvements. The overcrowded downtown jail facility had become so packed that it was necessary to utilize temporary modular homes to house the overflow. In addition, the new location brings the sheriff’s office operations and the jail to one campus.
The new Greene County sheriff’s office and jail are situated on a 23-acre complex near the Springfield-Branson National Airport. The campus includes 325,000 square feet of jail space, 62,000 square feet devoted to the sheriff’s office and 22,000 square feet in a separate building housing evidence and training facilities. While the last jail could support only around 600 inmates, the new facility has capacity for 1,242. It includes 20 separate pods housing between 24-56 people per pod.
The construction project, a joint venture for JE Dunn Construction Company and DeWitt & Associates, Inc, broke ground in April 2020 and finished in late spring 2022. Inmates began to transfer to the new facility in early June.
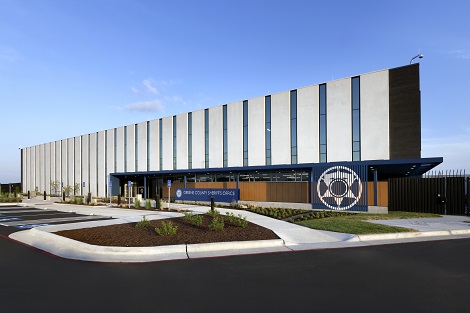
Above: The new Greene County sheriff’s office and jail in Springfield, Missouri was finished in late spring 2022.
Subcontractors and partners applied a different way of thinking to ensure a successful build.
Right: Exposed mechanical systems and sleek finishes are featured throughout the public areas of the sheriff’s office.
|
PLANNING: BRINGING PARTNERS TOGETHER EARLY
With a significant number of subcontractors and trade partners on the project, early communication and involvement gave way to value engineering opportunities. For such a large, complex project, finding those efficiencies early on could make a significant impact throughout the course of the work. One of those efficiencies was identifying opportunities for repetition.
For Dave Robertson Jr., vice president of Prestressed Casting Co., the early collaboration with architecture and engineering firms in the design process led to a more efficient approach.
“We always start by putting ourselves in the shoes of the owner and then apply precast to the project from that perspective,” he said. “This project was high volume but struggled to be repetitive. Working closely with our partners helped us identify ways to create repetition in the precast, and we were able to help guide the project team toward solutions that would apply economy of scale to the wall systems.”
Prestressed Casting Co. supplied more than 900 precast wall panels, totaling 157,000 square feet, for the project.
For Springfield Engineering Company (SECO), finding opportunities for repetition made an impact on their work as well. The full-service mechanical contractor was contracted to complete the HVAC and mechanical scope for this project. That scope of work consisted of two water-cooled chillers, four boilers, a multicell cooling tower, more than 50 rooftop air handling units, a sidewalk snowmelt system, an extensive kitchen hood and utility distribution system, and more than 60 exhaust fans. Mechanical elements had to tie into the needs of each individual jail cell.
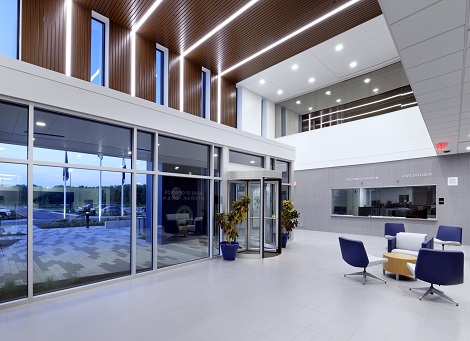 |
Above: PCI (Performance Contracting, Inc.) installed a large portion of the interior finishes, including the decorative wood ceiling in the main lobby of the sheriff’s office.
Photos courtesy JE Dunn Construction Company |
Chases are located between the precast concrete jail cells where mechanical, plumbing, fire protection, communication and security systems are installed to connect to each individual jail cell. The number of systems in these chases required extensive coordination to get all elements to fit inside.
“Through the building information modeling (BIM) process, our project team was able to find the most efficient pathways for the various systems,” said Wyatt Rapp, project manager at SECO. “Once the first chase was coordinated in the model, crews constructed a mock-up to ensure it was a constructable design. When it was determined the layout was effective, crews were able to use this guide to install their systems in the numerous nearly identical chases.”
The BIM process helped all partners determine the ideal placements for each system, and the mock-up allowed the partners to outline the most ideal sequencing. The opportunity to troubleshoot in the mock-up environment helped teams uncover and address issues early on to avoid any problems or delays during construction.
Managing the varying needs of many partners was no easy feat. Part of the success of this project can be attributed to regular touchpoints for collaboration and communication. Not only that, but the general contracting team created an environment where the expectations of each partner were clear and schedules for sequencing and installs were adhered to.


Bryce Suppes, project manager at Performance Contracting Inc. (PCI), had early reservations about the project. “Our work was typically minor elements in these larger areas often requiring a lot of jumping around,” he said. “For such a complex project and so many partners, I was concerned about our own efficiency and worried about having to jump back and forth.”
By the end of the project, those concerns were unfounded. Suppes was pleased with the attention to detail by the JE Dunn team and the smart approach to sequencing.
“The JE Dunn team often quoted that we should be ‘coming in one door and leaving out the other.’ The idea is that planning should incorporate each individual element and take the smartest approach,” he said. “A significant amount of thought went into making sure no partners were jumping around or backtracking.”
PCI managed a large portion of the interior construction scope of the project. This included work on the interior framing, drywall hanging and finish, acoustical panels and ceiling, security mesh installation, decorative wood ceiling, and the exterior framing of the sheriff’s office.
END-USE INFLUENCE ON CONSTRUCTION MATERIALS
Many of the partners working on the new jail construction noted the need throughout this project to constantly consider how an inmate might find a chink in the construction “armor.”
Robertson with Prestressed Casting Co. said their team worked to get into a “jail” mindset when working on this project.
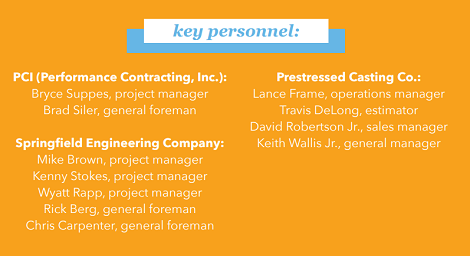
 “Jails are unique in that they require extensive coordination with many other systems such as security electronics and detention systems, but they also require us to consider how an inmate might exploit the construction materials,” he said. “Something as mundane as a precast joint location must be considered, as that joint can be utilized to hide contraband, or removed and used to pick a lock.”
“Jails are unique in that they require extensive coordination with many other systems such as security electronics and detention systems, but they also require us to consider how an inmate might exploit the construction materials,” he said. “Something as mundane as a precast joint location must be considered, as that joint can be utilized to hide contraband, or removed and used to pick a lock.”
Experience helped guide some of the design and material selections. Understanding weaknesses in past projects turned into opportunities to improve the design on this one.
During the construction process, partners were continuously evaluating materials and processes to ensure every aspect for material destruction, or worse, escape had been considered. Acoustical panels for walls and ceilings were required to address the potential noise issues common in prisons. With cavernous rooms, concrete floors, walls and ceilings, and an environment prone to chatter, these panels help address sound concerns. For these panels, PCI used special wall fasteners to prevent any future tampering opportunities.
“We’ve all seen movies where inmates are crawling through the ductwork distribution system to navigate their way through or outside of a facility,” Bryan Fielder, president at SECO, said. “Part of our scope of work was ensuring all mechanical penetrations could not be used by prisoners to make an escape. At this facility, all penetrations large enough for a person to squeeze through have security bars through every wall/roof opening to prevent this cinematic-type event from happening.”
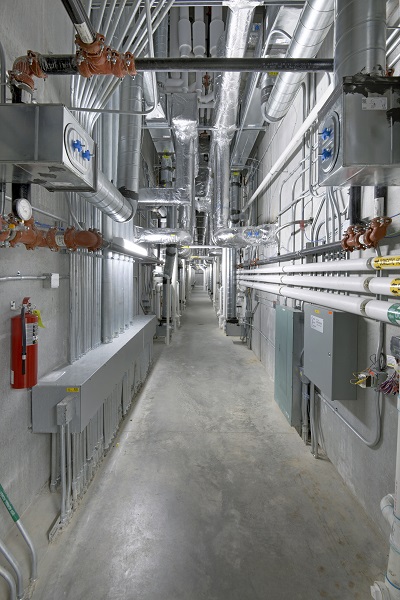
LOOKING FORWARD
The new sheriff’s office and jail complex in Greene County was essential to support the needs of the region. Over the next 20 years, the redesign could save almost $100 million in staffing costs now that indirect supervision can be used on the combined campus.
The coordination and collaboration among the partners on the construction of the complex ensured a positive experience for both the construction team and the owner.
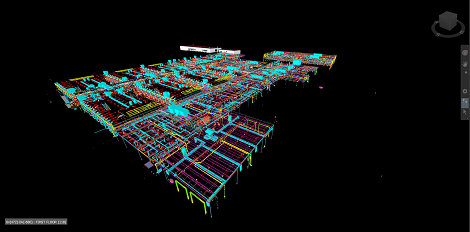 Left: Springfield Engineering Company (SECO) utilized the BIM process with
other trade partners to determine placement and sequencing for each system.
Left: Springfield Engineering Company (SECO) utilized the BIM process with
other trade partners to determine placement and sequencing for each system.
Photo courtesy SECO
Right: The BIM process and mock-up helped teams uncover and address issues early on to avoid any problems or delays during construction.
The completed chases display a well-coordinated effort from all teams.
Photo courtesy JE Dunn Construction Company